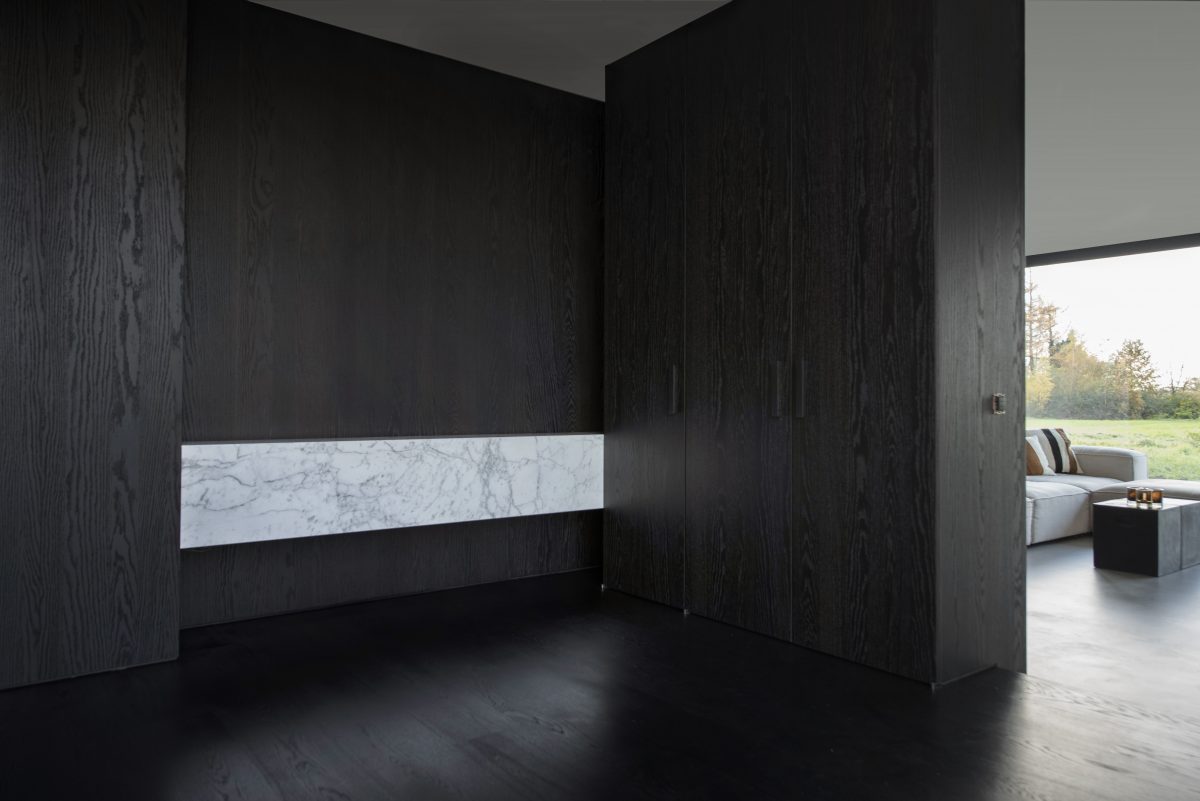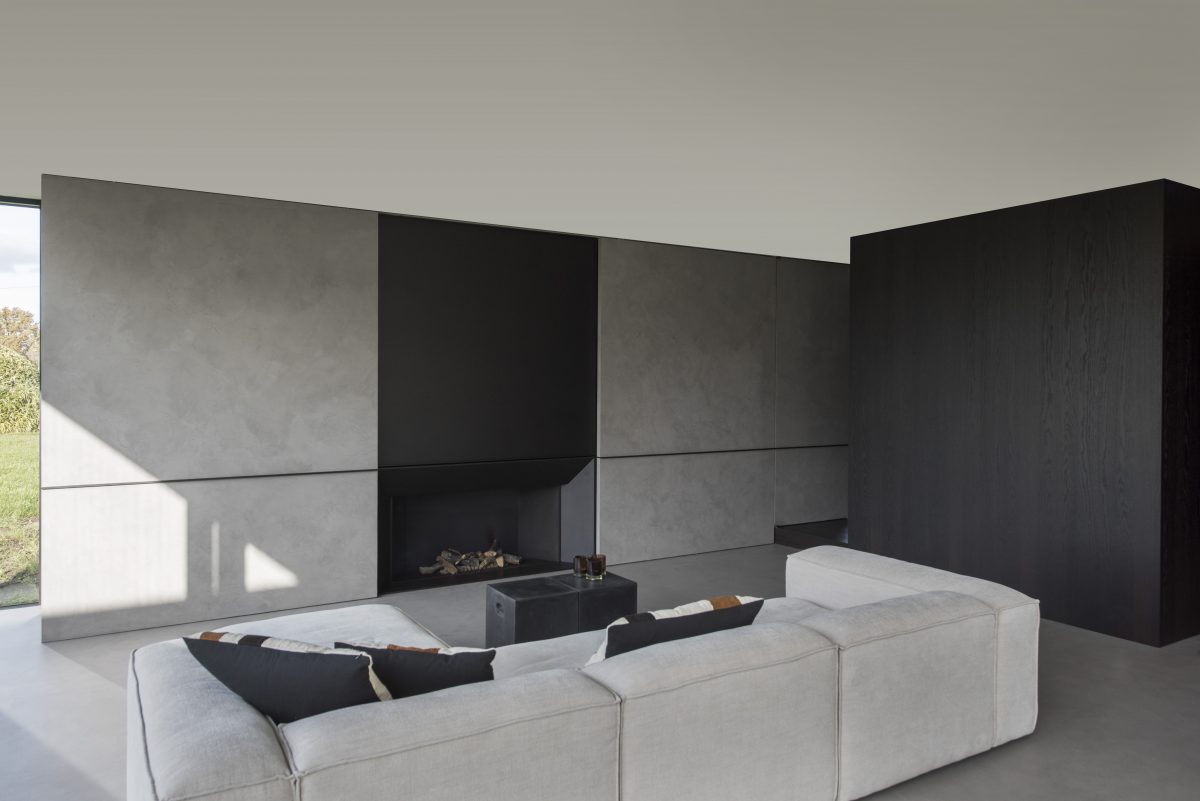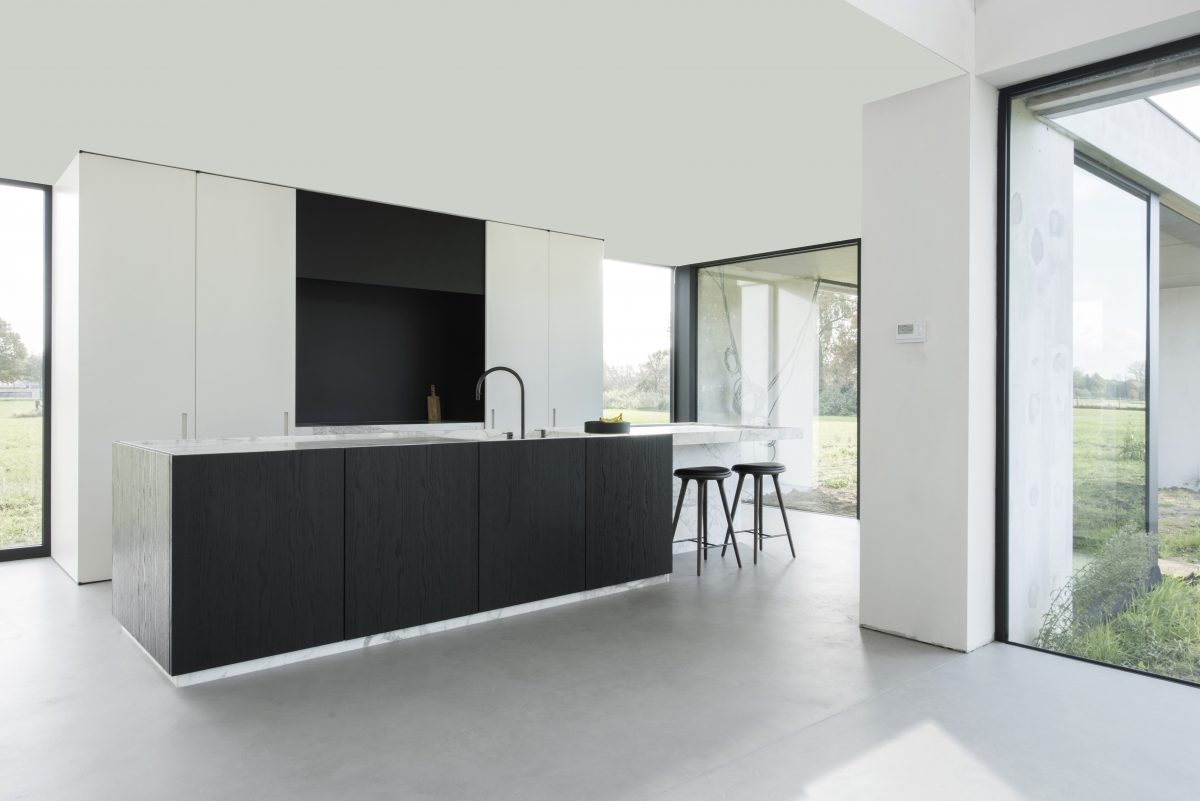Westerlo is known as the ‘pearl’ of Belgium’s Kempen region. It’s also the setting for this pearl-like villa, surrounded by pasture. Everything about this place exudes class, from the minimalist architecture to the sleek, yet perfectly appointed use of materials. Take a walk with us through this stylish interior.

Strong bond of trust
Pleasant collaborations start with a strong bond of trust – not just between the client and the contractors, but also between the contractors themselves. For this project, we were fortunate to work with one of our frequent and favourite collaborators: interior architect Andy Kerstens.
Perfect symbiosis
The back story behind this particular interior design is perfectly in line with the villa’s minimalist architecture. The building selflessly shifts the observer’s attention towards its surrounding green landscape.
Same story for the interior. There’s no cry for attention, but instead the search for perfect symbiosis.
On the one hand, symbiosis between the colours and materials used throughout the house, such as:
- Interior joinery in dark smoked oak. The veneer we chose together with the customer
- White marble accents
- White walls, interspersed with clouded gray (mortex)
- Subtle accents in dark steel
- Pine plank flooring. This turned out to be a very soft floor, so we had to be very careful while proceeding with finishing the rest of the project.
On the other hand, symbiosis between the interior and the architecture of the building. For example, our Interiolizers worked to have every interior door and cupboard door connect perfectly to the floor and ceiling. This required millimetre precision with an eye for detail, because we also finished the external pivot hinges in sleek, lively matte black.

Fiery showpiece
Perfect alignment also was the main theme for the furniture itself. The fireplace is the starting point for linear interplay throughout the house. The fireplace itself, for example, merges seamlessly both with the adjacent office and with the nearby stairs to the upper floor.
There’s a lot to tell about the fireplace, by the way. Thanks to the sliding doors with integrated handles, it can be covered over at all times. Immediately above this fiery showpiece is the television, concealed behind a movable metal wall.
We finished the fireplace’s sliding doors in mortex, identical to the other walls of the interior. Built-in sensors ensure that the fire is extinguished immediately after the doors close

Do you like elements of surprise?
We managed to complete this project within eight weeks. Thanks to our close communication with the other contractors, we stayed within the set time limit and within the agreed budget.
Do you like to integrate an element of surprise in your favourite designs? Our Interiolizers are definitely no novices when it comes to complex challenges. We are happy to discuss with you how we can give your project a unique and unparalleled finish. Contact us for more information or to meet us without further obligation.